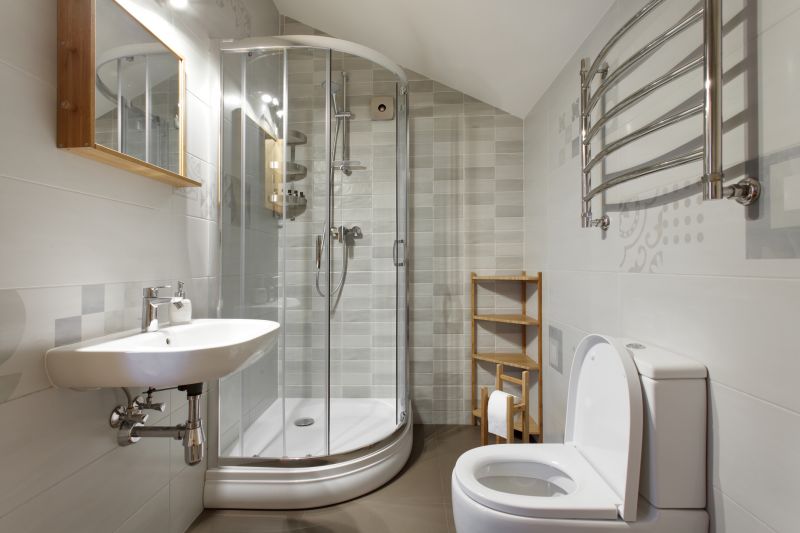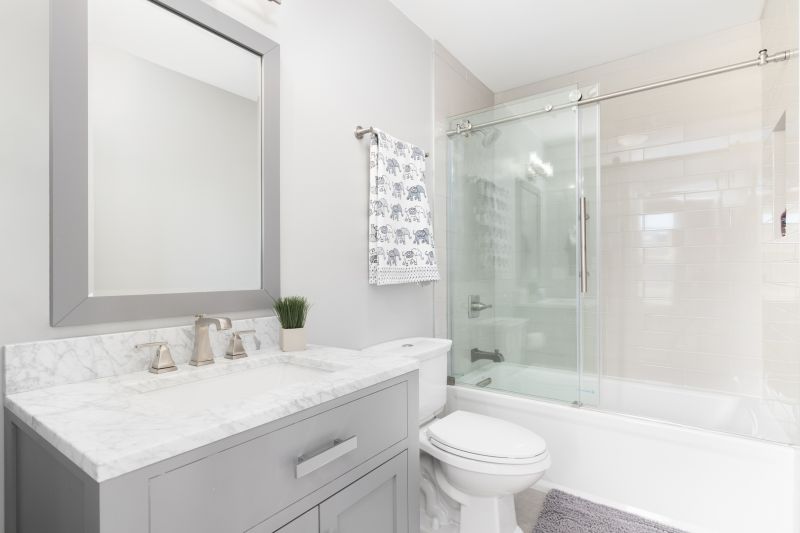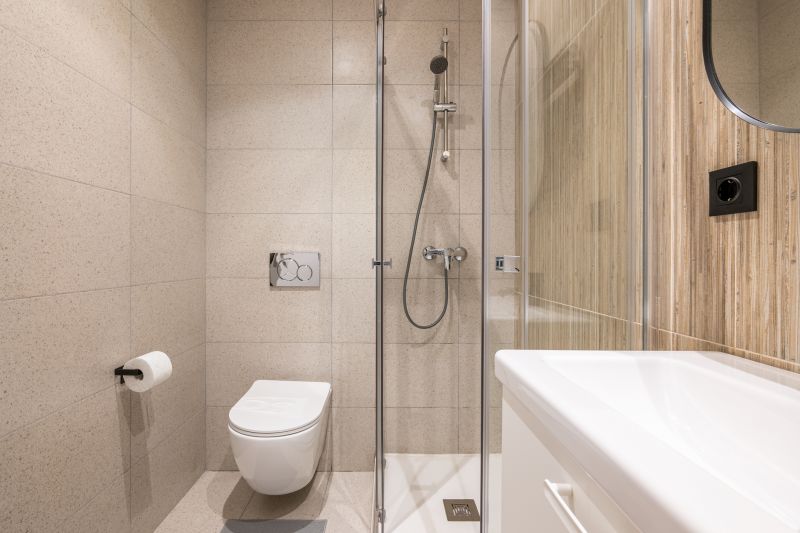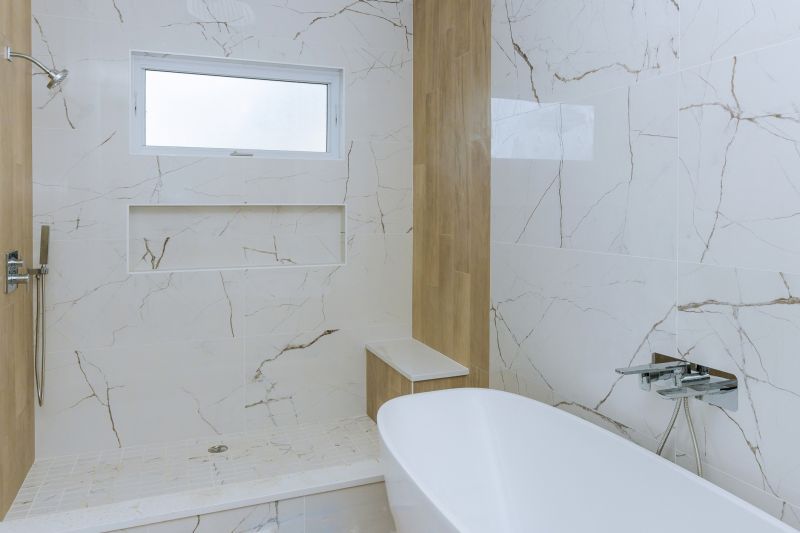Designing Small Bathroom Showers for Comfort
Designing a shower in a small bathroom requires careful planning to maximize space while maintaining functionality and style. Efficient layouts can transform a compact area into a comfortable and visually appealing space. When considering small bathroom shower layouts, it is essential to evaluate the available space, plumbing configurations, and personal preferences to create a balanced design.
Corner showers utilize often underused space by fitting into a corner, freeing up the rest of the bathroom for other fixtures. They are ideal for small bathrooms as they minimize the footprint and can be customized with glass enclosures or curved doors to enhance openness.
Walk-in showers offer a sleek, barrier-free solution that can make a small bathroom appear larger. They often feature frameless glass panels and minimal hardware, creating an open and accessible feel without sacrificing style.




| Shower Layout Type | Advantages |
|---|---|
| Corner Shower | Maximizes corner space, customizable shapes, and sizes |
| Walk-In Shower | Creates an open feel, barrier-free access, minimal hardware |
| Sliding Door Shower | Space-saving door mechanism, reduces door swing area |
| Curved Shower Enclosure | Softens angles, adds aesthetic appeal, efficient use of space |
| Recessed Shower Niche | Provides storage without protruding into the shower area |
Implementing effective small bathroom shower layouts involves balancing space constraints with functional and aesthetic considerations. Utilizing glass enclosures enhances the perception of space, while strategic placement of fixtures ensures ease of use. Innovative solutions like recessed shelving and sliding doors can further optimize the available area, making small bathrooms both practical and stylish.


